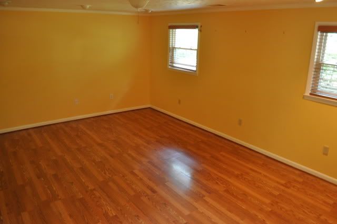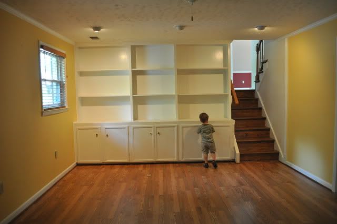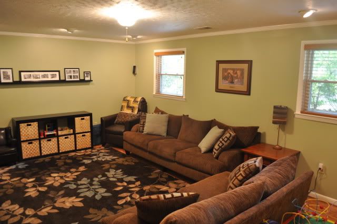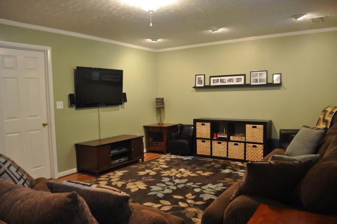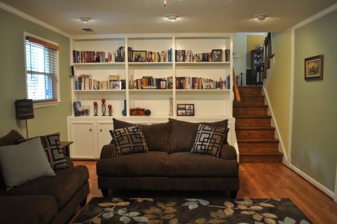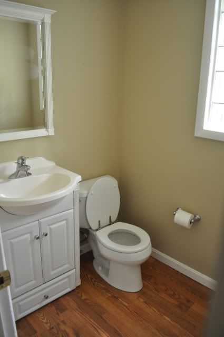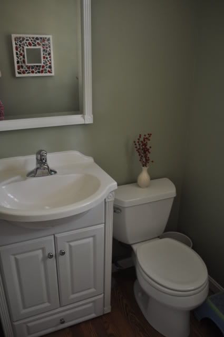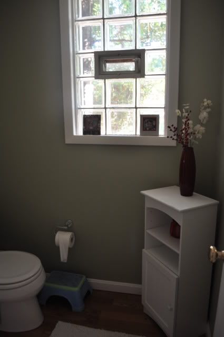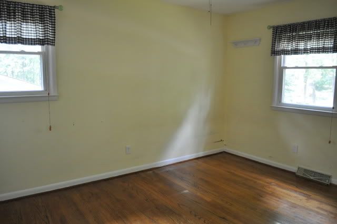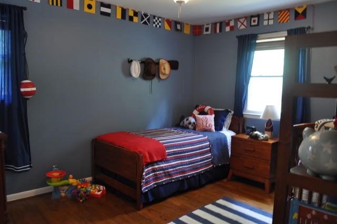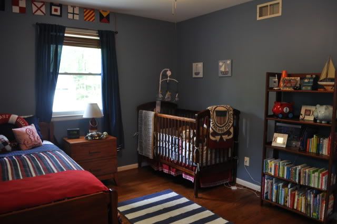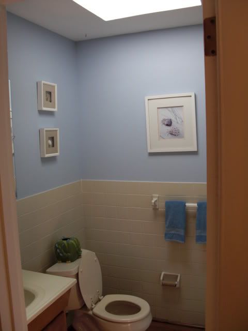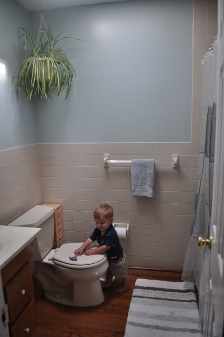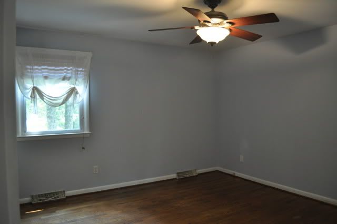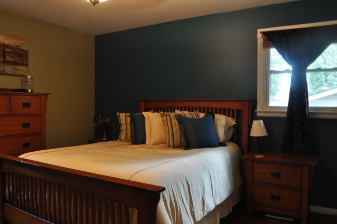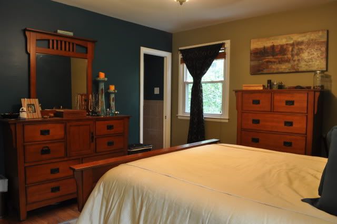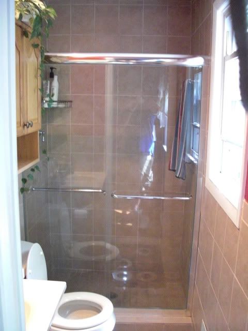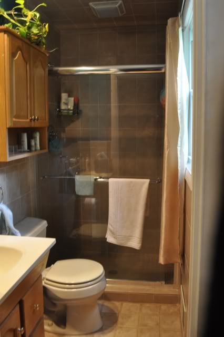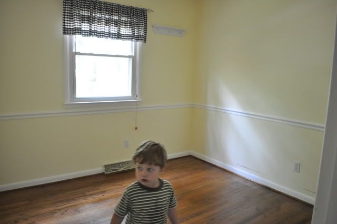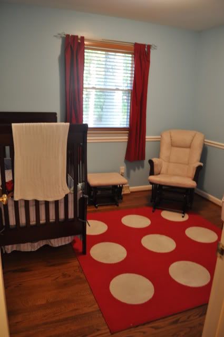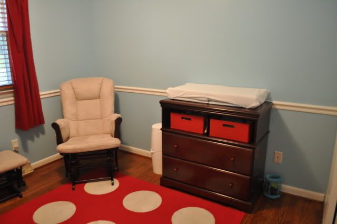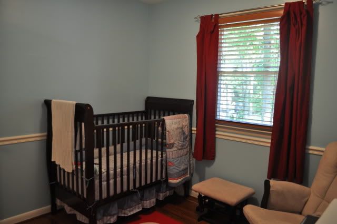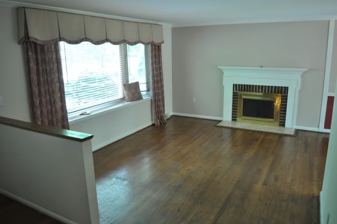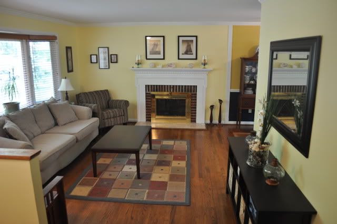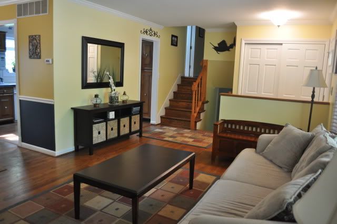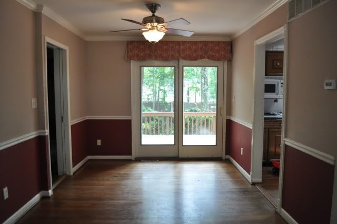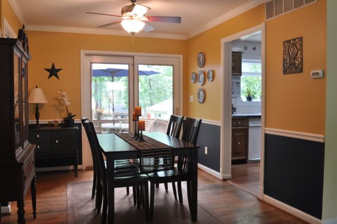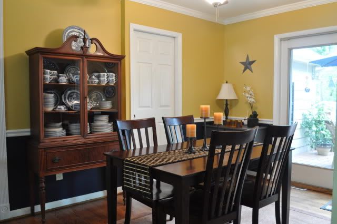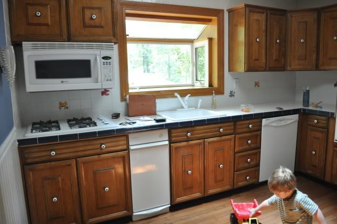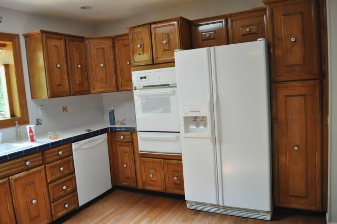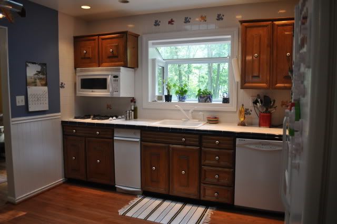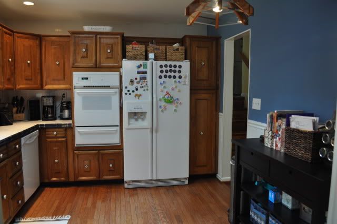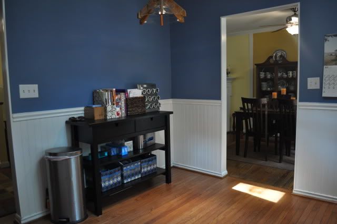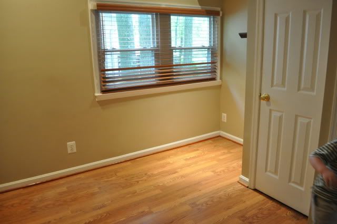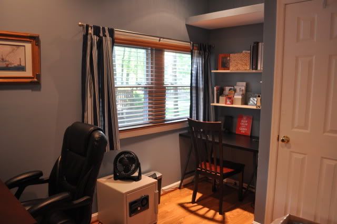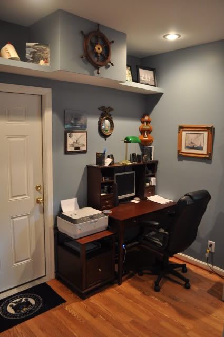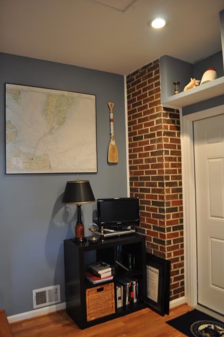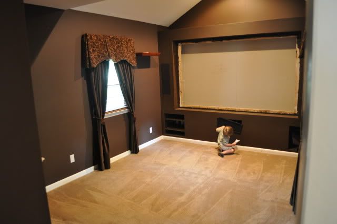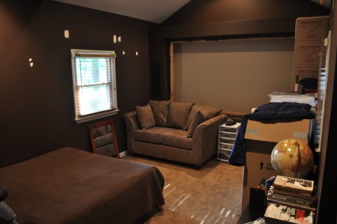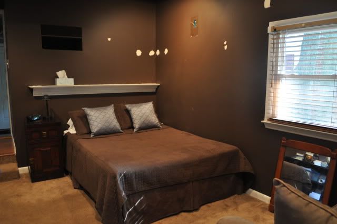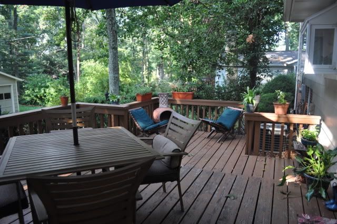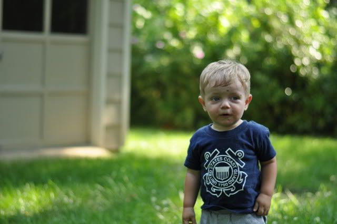Den
Before:
After:
Remember how I said the old owner loved yellow? Did she ever! The old den was a super-bright, sunflower yellow. Not a bad color in and of itself, but it didn't seem to suit a lower-level TV room. Our goal was a color similar to what we had in the house we rented, but this came out much greener. We love this room though. Our furniture barely fits (notice we ditched the coffee table and opted for more floor space for the kiddos), but it's a cozy place for watching movies. This also doubles as our playroom. It's a challenge having a space for kids that doesn't scream "daycare" or something. Ergo the baskets. Love those things. And that built-in bookshelf. The fact that we can fit all our books on there, and still have space leftover, is major.
Half-Bath
Before:
After:
There's also a half-bath downstairs. Not much to look at, not really sure why I'm including it ...
Boys Room
Before:
After:
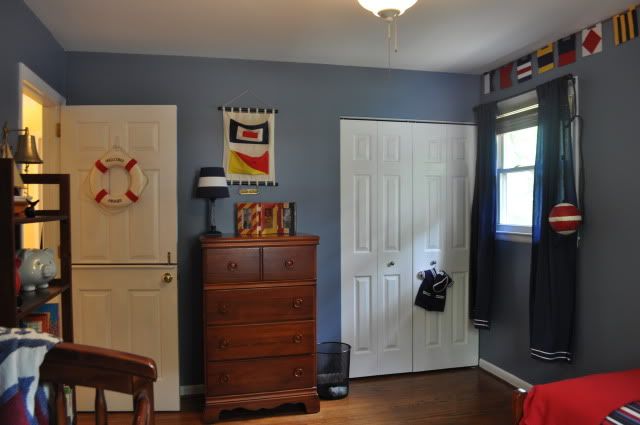
Remember Jack's nautical nursery from days gone by? Well we've big-boy'd it up a step or two. In case you didn't notice, Jack is officially in a "big boy bed." We made the switch a few weeks before we moved because, frankly, it was getting too difficult for me to read him books in bed. Okay, and maybe because I came across the quilt for super-cheap at "The Christmas Tree Shoppe" and decided we needed to use it right away. And maybe I went out a few days later and bought another one so that the boys can have matching nautical/patriotic quilts when they get bunk-beds someday. Maybe. Anyway, the transition was a piece of cake. He still calls it his "new bed" and loves it to pieces. The cutest part of the story is that it's actually Jon's old bed and before that it was his dad's. And the matching dresser as well. I love the tradition!
We have Jude's crib in here too. They do share a room occasionally, but for the most part Jude's been sleeping in the nursery-to-be, just because he tends to take shorter naps, is the first to go to bed at night, and is the first up in the morning. But when the new baby comes I think we'll just have to deal with it.
Anyway, this is one of our favorite rooms. Three years ago I said I'd never go with a theme, but I don't regret it. It's just been too fun finding little nautical treasures to add to their room. These boys are bound to love the sea!
Boys' Bathroom:
Before:
After:
Again, not much change. We just removed the plastic dinosaur accessories and changed the light blue to a more turquoise. Oh, and added a 1 year-old pounding the toilet with a hammer...
Master Bedroom
Before:
After:
Deep breath. This is the room I'm least sure about. I'm going to let it go for now and hope it grows on me. See, I have always wanted a teal wall in our bedroom since we received the bedding as a wedding gift. But it's so much easier to imagine something than to actually do it. I love the teal wall, and I love the other paint color as well, I'm just not sure how I feel about them together. Yet. This room is already on the darker side, and I don't think the paint color helps much. Then again, it's a bedroom. We spend very little time in here, and the time we do spend is typically sleeping. Regardless of the hue, what this room really needs is some decorating. I think a spree at Home Goods is in order ASAP.
Master Bath:
Before:
After:
Basically all we did here was switch our the burgundy paint for some teal (which you can't even see) and put up our own plant because we liked their idea. Oh, and added a curtain. Because without a curtain you can literally see into the shower from the backyard. Weird. This bathroom is tiny. But I will say we love the big shower. The shower door ... not so much. It's just a bit awkward having a completely clear glass door. Especially when your toddler likes to come sit on the toilet while you take a shower and talk about what you're doing, your lack of clothing, the bubbles in your hair. Yeah. Gotta get some frosting for that bad boy.
Nursery (Sneak Peak)
Before:
After:
This is the beginnings of Sister's room, although Jude is sleeping here for now. Okay, deep breath again. It looks a little strange now. And the paint color isn't exactly what I was picturing in my head. But stick with me and I think it will all come together. And in case you're wondering where I'm going with this, here is my stack of inspiration:
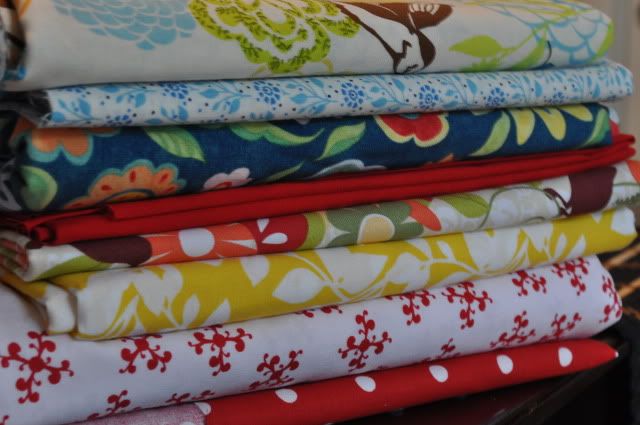
I've already made the cribskirt. Next up is a quilt and bumper. I've never done anything like this, and it's definitely testing my sewing skills. But if it all works out I think it could be fabulous. And if nothing else special. Baby Girl needs something of her own, and I'm totally enjoying being the one making it for her. So when I'm not sewing, I'm keeping my fingers crossed that my vision translates well in reality. :)
And that's it! We're adjusting to life in a split-level. Some things I love - having the TV on a separate floor from the main living space, which is on a separate floor from the bedrooms. Only 6 steps for Jude to fall down at a time instead of 12. The charms of a 1960s built home. Other things are less than like-able - the fact that noise carries so easily ... especially during naps. And the wood floors, while charming, are really creaky in some spots, like right in front of the boys' bedroom door. And they seem to creak even louder at night and during naps. But overall, we're so very, very happy. Now that we've settled into the house, we can't wait to take on our new life here in Maryland!

